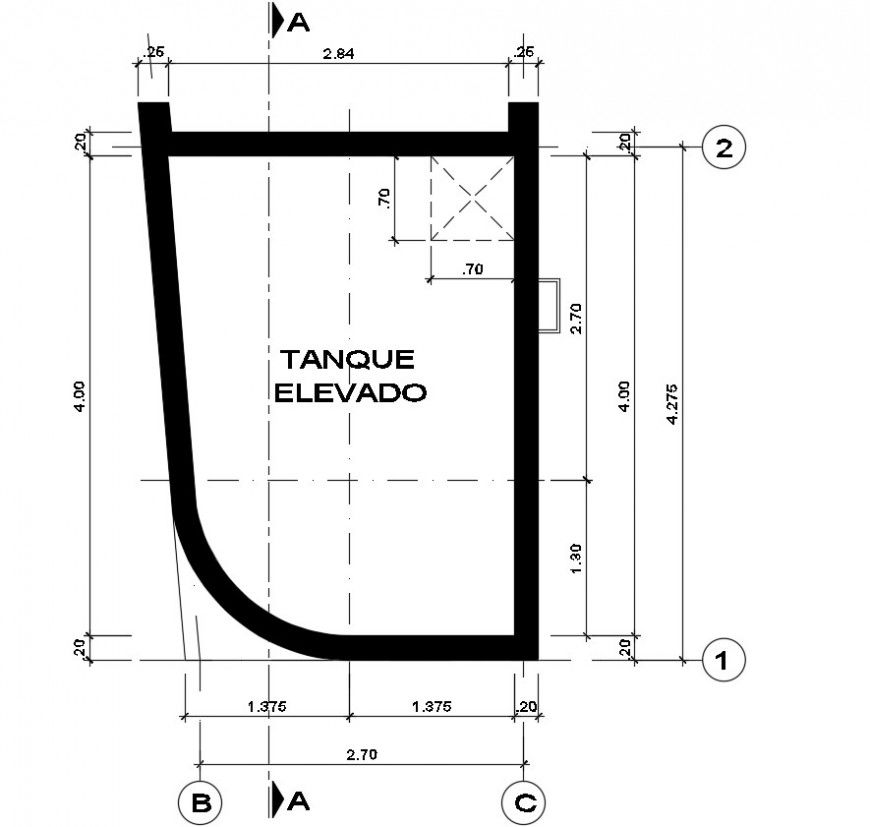Drawings of building terrace plan dwg AutoCAD software file
Description
Drawings of building terrace plan dwg AutoCAD software file that shows terrace plan details with dimension details and section details also included in drawings.
Uploaded by:
Eiz
Luna
