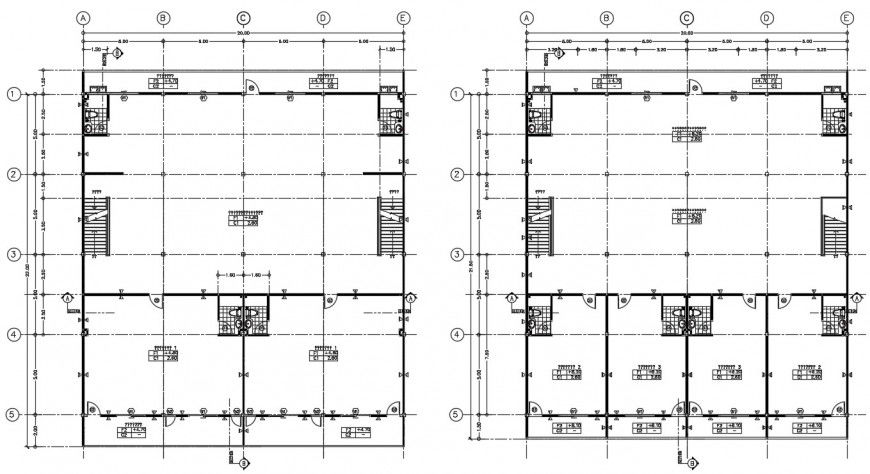Arch apartment elevation autocad file
Description
Arch apartmrnt elevation autocad file detail with plan detail and other description shown with all connected panel and and other plumbing layout plan connected to washroom and opipeline connection shown in drawing.
Uploaded by:
Eiz
Luna
