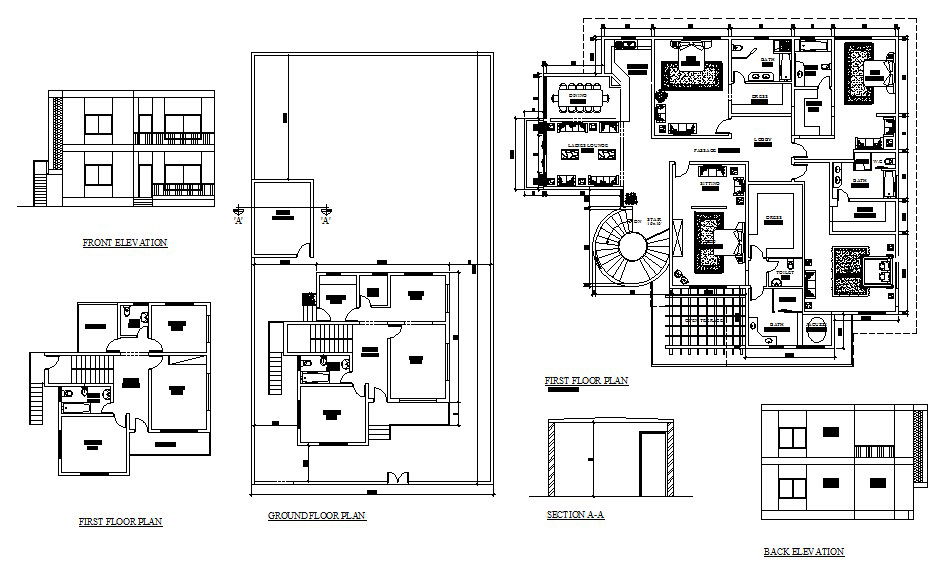Apartment plan with furniture details in autocad
Description
Apartment plan with furniture details in autocad which provide detail of front elevation, back elevation, different section, detail of drawing room, bedroom, kitchen, dining room, bathroom, toilet, etc.

Uploaded by:
Eiz
Luna
