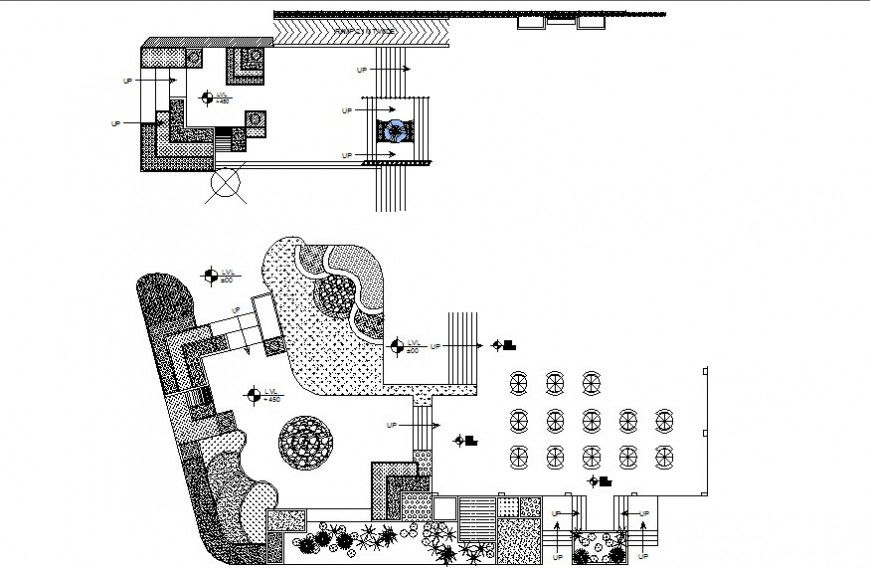2d restaurant project detail dwg file
Description
2d cad drawing of restaurant project detail showing that dining area, entrance fountain detail, landscaping design and furniture detail cad file, download free cad file and collect the restaurant sample drawing for the reference.
Uploaded by:
Eiz
Luna
