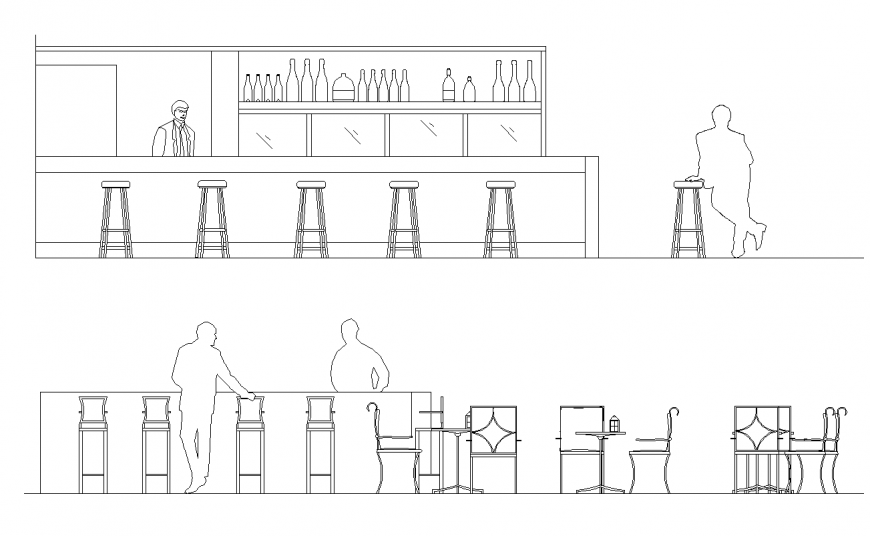Hotel bar and furniture detail elevation 2d view autocad file
Description
Hotel bar and furniture detail elevation 2d view autocad file, front elevation detail, funiture chair and table detail, people detail, cabinet detail, clothing detail, etc.
Uploaded by:
Eiz
Luna
