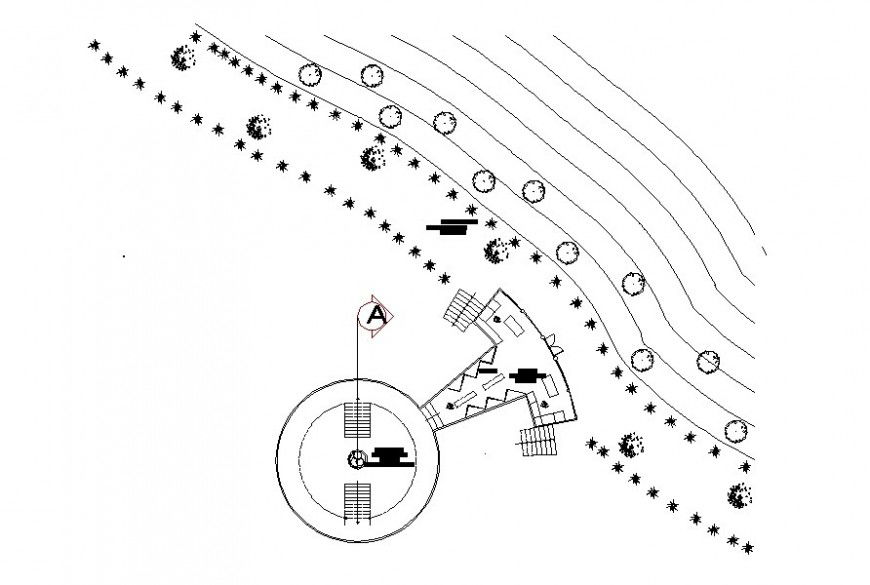Hotel plan with inner area in autocade
Description
Hotel plan with inner area in autocade in design with detail of hall area and detail of area and detail with hall and garden area detail and different area tree detail of hotel hall sofa and table with its furniture.

Uploaded by:
Eiz
Luna
