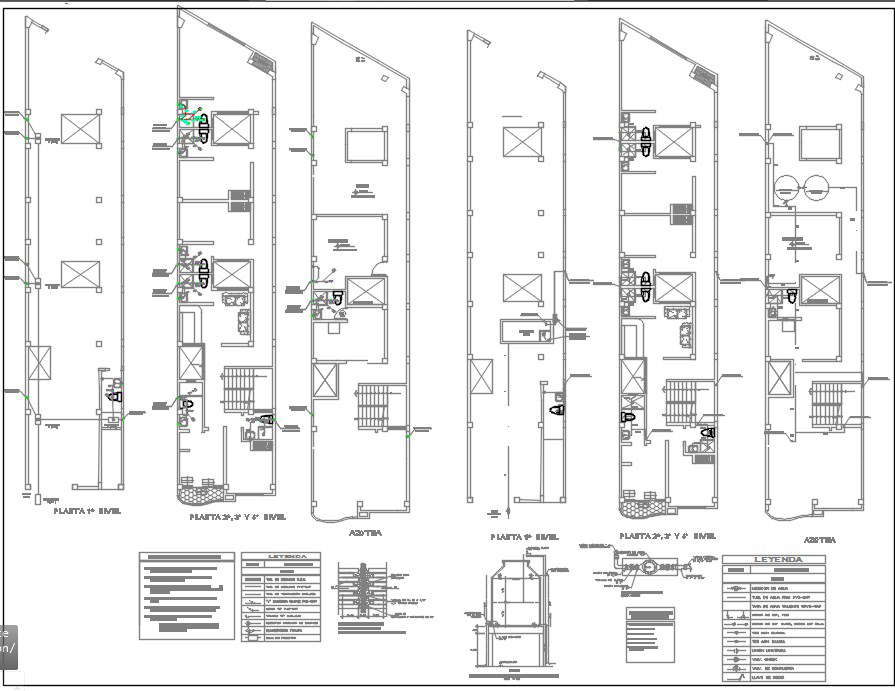
Here the autocad file of hotel project,4 floor hotel.first floor , second floor , third and fourth floor and also rooftop plan design in this file.and facility like singel bedroom ,doubel bedroom ,triple bedrooms are incuidind in this drawing.and laundry is on top floor.in this cad file.