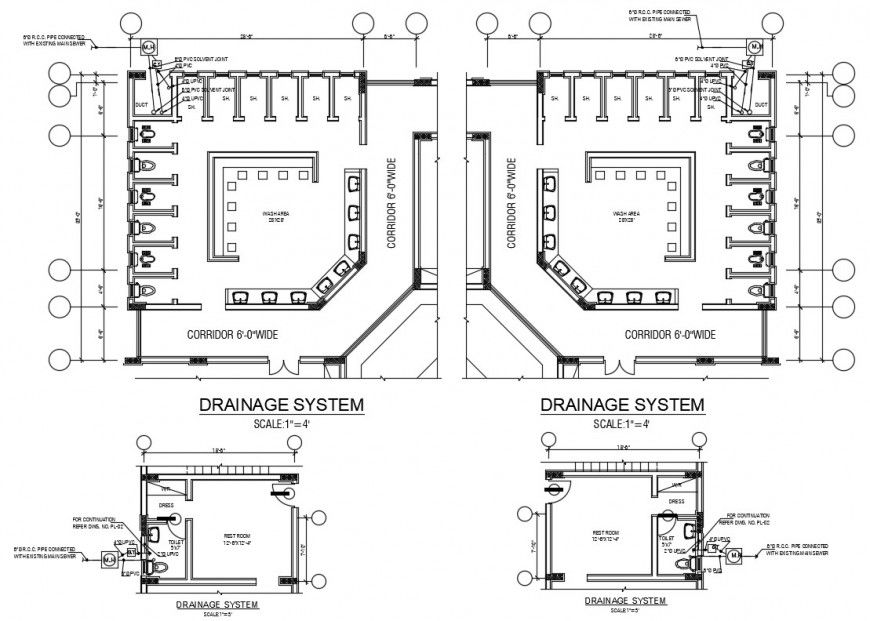Drainage system autocad software file
Description
Drainage system autocad software detailed with basic strture plan with long wide corridar and other detailed drainage system shown in all wash basin area connected with pipe lines shown in drawing.
Uploaded by:
Eiz
Luna

