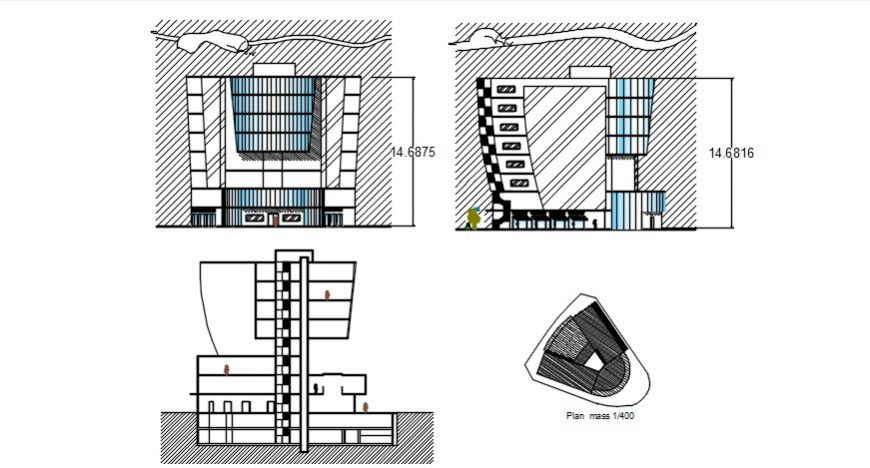hotel elevation and section plan of cad file
Description
2d cad drawing of hotel section plan and elevation design includes glass detail, entrance door detail, and 8 story hotel building structutre detail cad file, downloiad free dwg file and use for cad presentation.
Uploaded by:
Eiz
Luna
