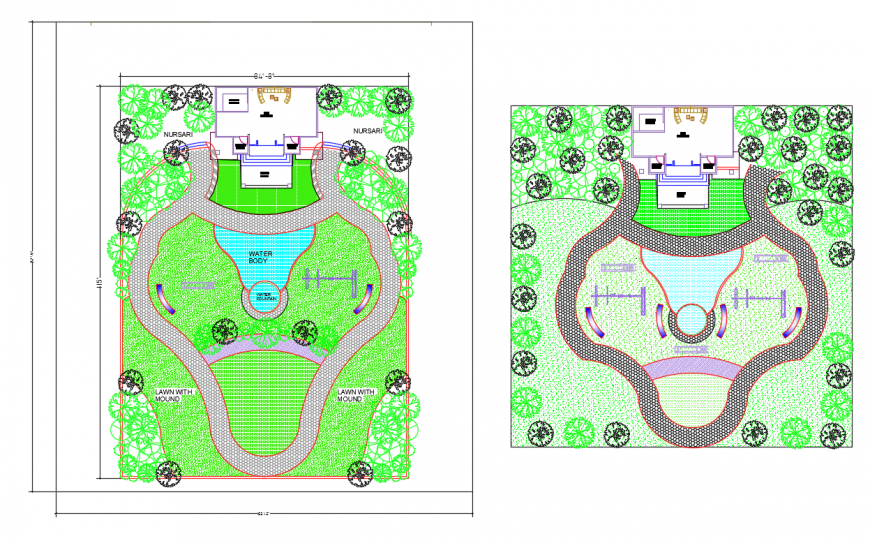Large Farm House Lay-out detail in DWG file
Description
Large Farm House Lay-out detail in DWG file, Hall 24'0"X17'0", Kitchen 9''0"X7'0", B.TOILET 4'4"X4'8", PORCH 15'X10', G.TOILET 4'4"X4'8", nursari, water Body, Water Fountain, Lawn with mound, children play area etc.
Uploaded by:
Eiz
Luna
