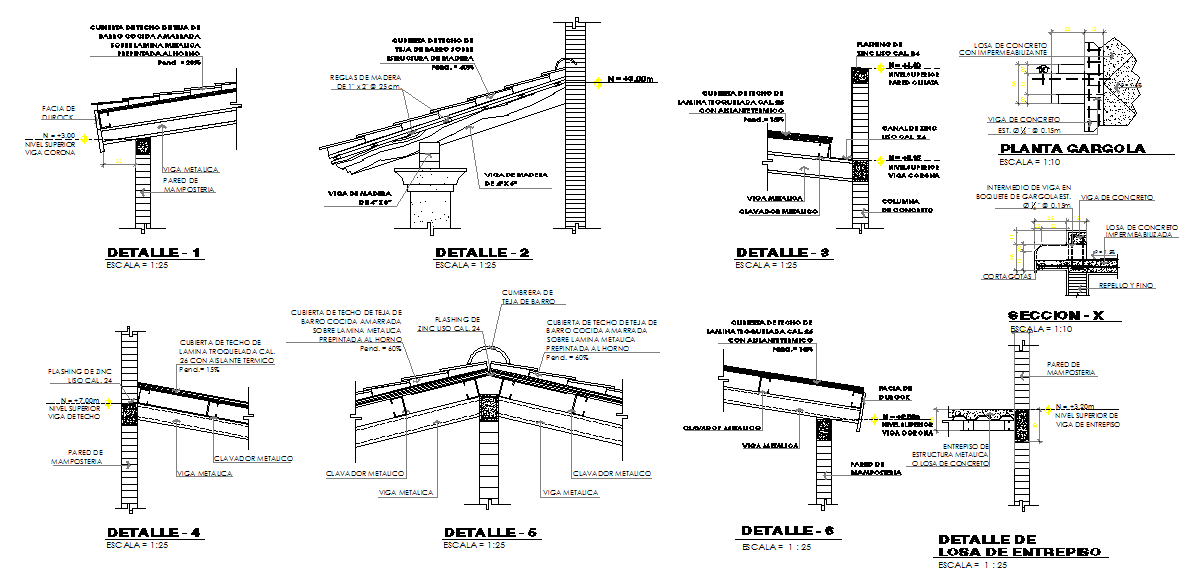Ceiling Structure Design
Description
Ceilings are classified according to their appearance or construction. Ceiling Structure Design Download file, Ceiling Structure Design DWG file,
File Type:
DWG
File Size:
241 KB
Category::
Structure
Sub Category::
Section Plan CAD Blocks & DWG Drawing Models
type:
Gold

Uploaded by:
Fernando
Zapata

