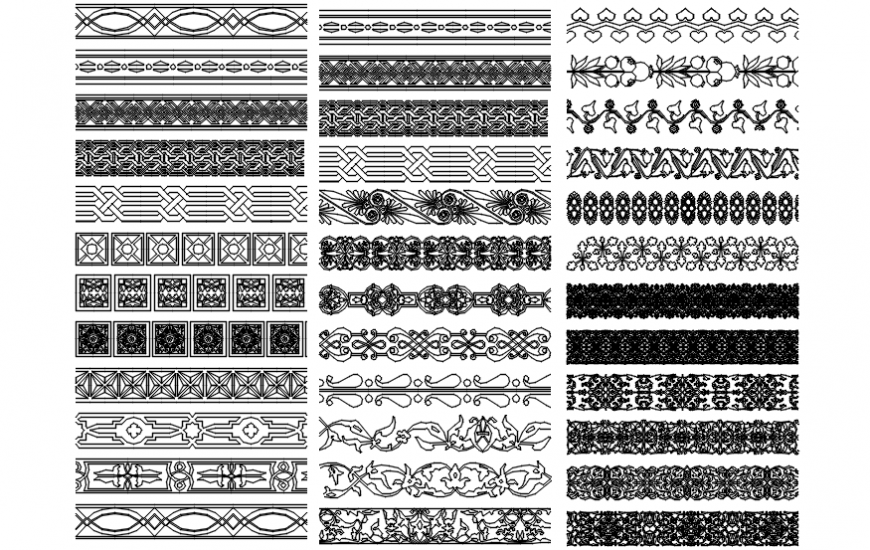Balcony railing design model file
Description
Balcony railing design model file. here there is 2d elevation of a various designs file detail with criss-cross, floral, modern art designs and others
File Type:
DWG
File Size:
1.7 MB
Category::
Dwg Cad Blocks
Sub Category::
Cad Logo And Symbol Block
type:
Gold
Uploaded by:
Eiz
Luna

