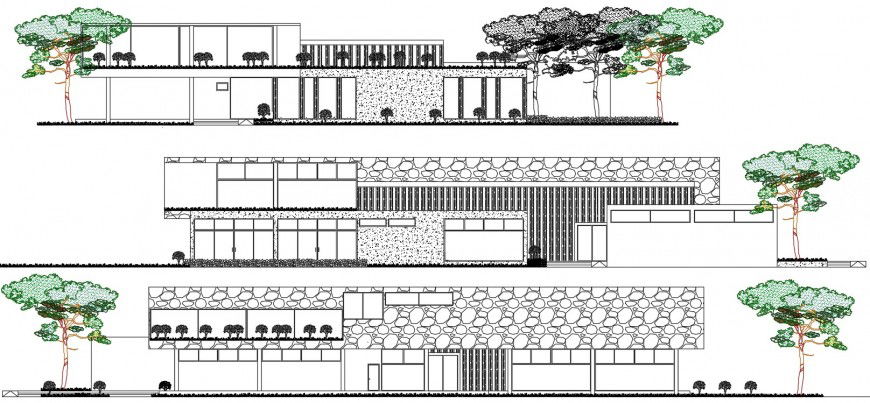Sectional detail and elevation of a library
Description
Sectional detail and elevation of a library dwg file, here there is the sectional elevation of a library showing all sides of elevation files and exterior view file details
Uploaded by:
Eiz
Luna

