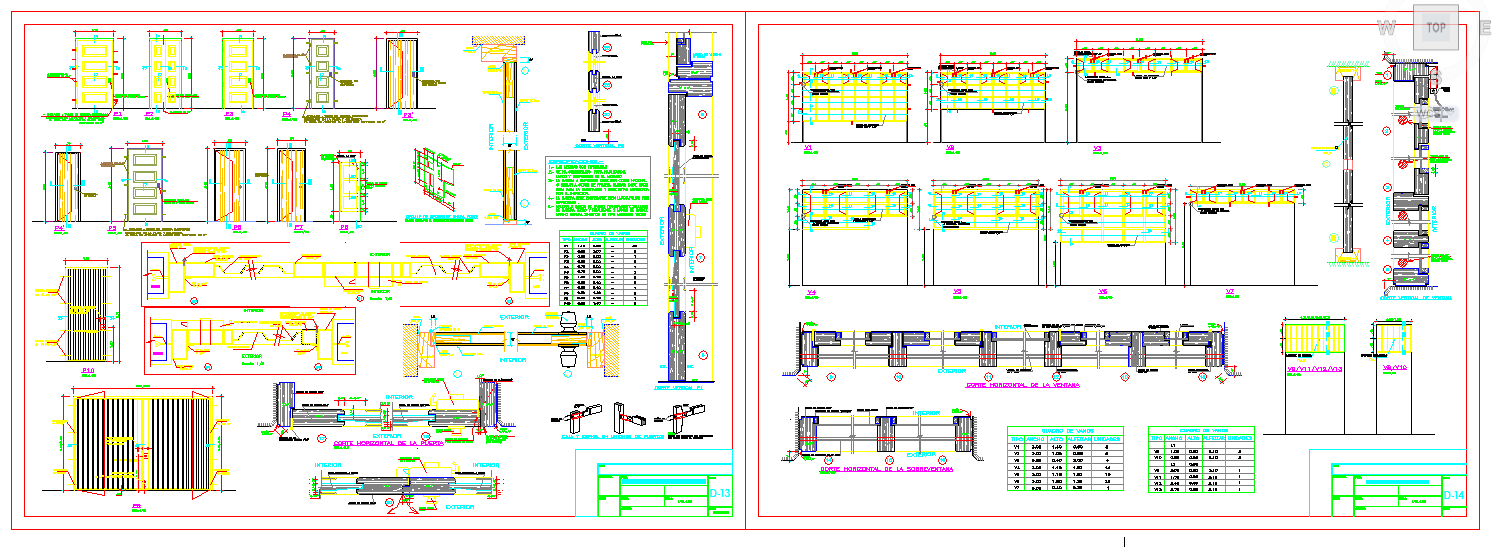Main Gate Design
Description
This design Draw in autocad format. Gate Design dwg file. Gate plan, typical detail of fixing frame to pentol, locking arrangement of wicket gate from inside , elevation design and gate detail.

Uploaded by:
Fernando
Zapata

