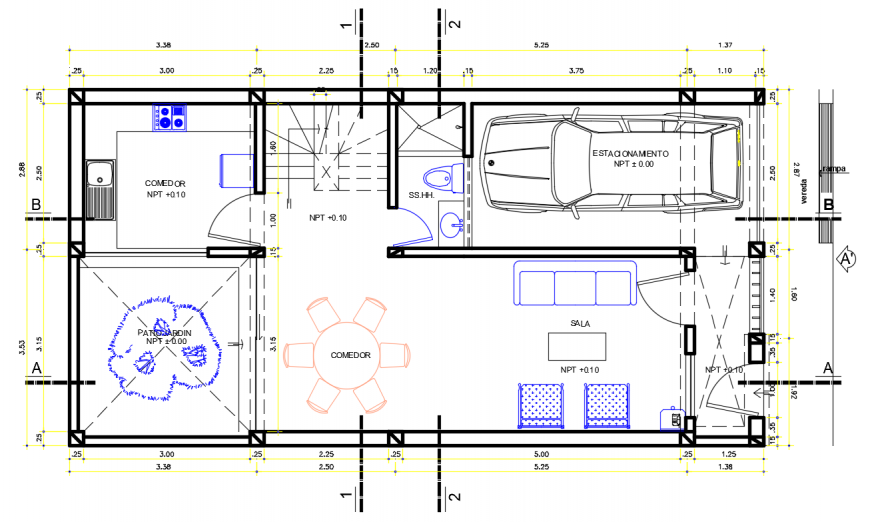2d cad drawing urban furniture autocad software
Description
2d cad drawing urban furniture autocad software been detailed with foyer area with wide passage and drawing room and dinning area and kitchen area and parking area and common toilet area with oppositye starcase for upper floor.
Uploaded by:
Eiz
Luna
