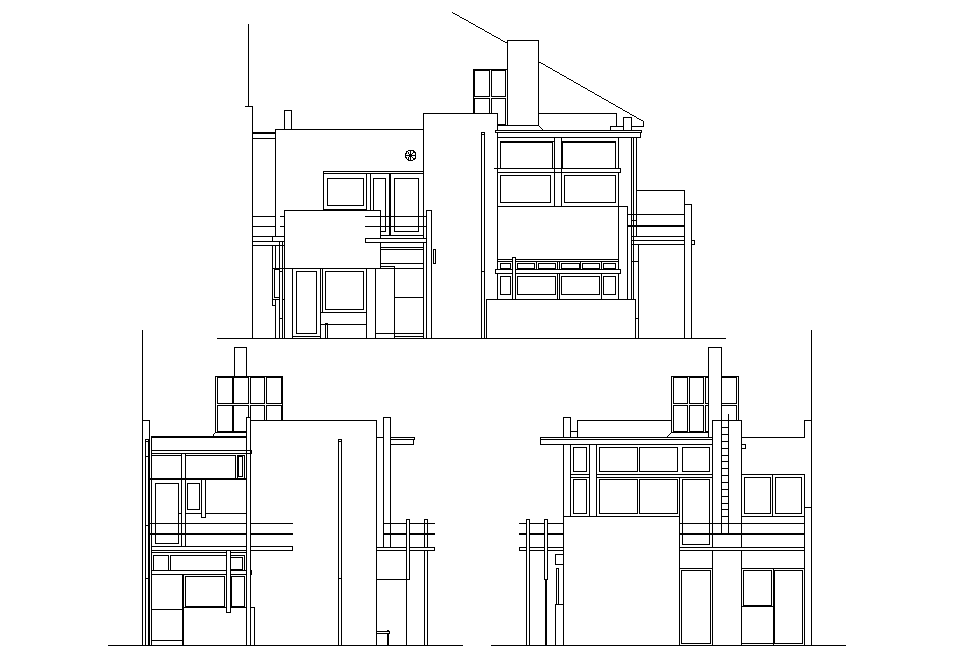Elevation Single family home plan autocad file
Description
Elevation Single family home plan autocad file, front elevation detail, left elevation detail, right elevation detail, furniture detail in door and window detail, roof plan detail, etc.
Uploaded by:
