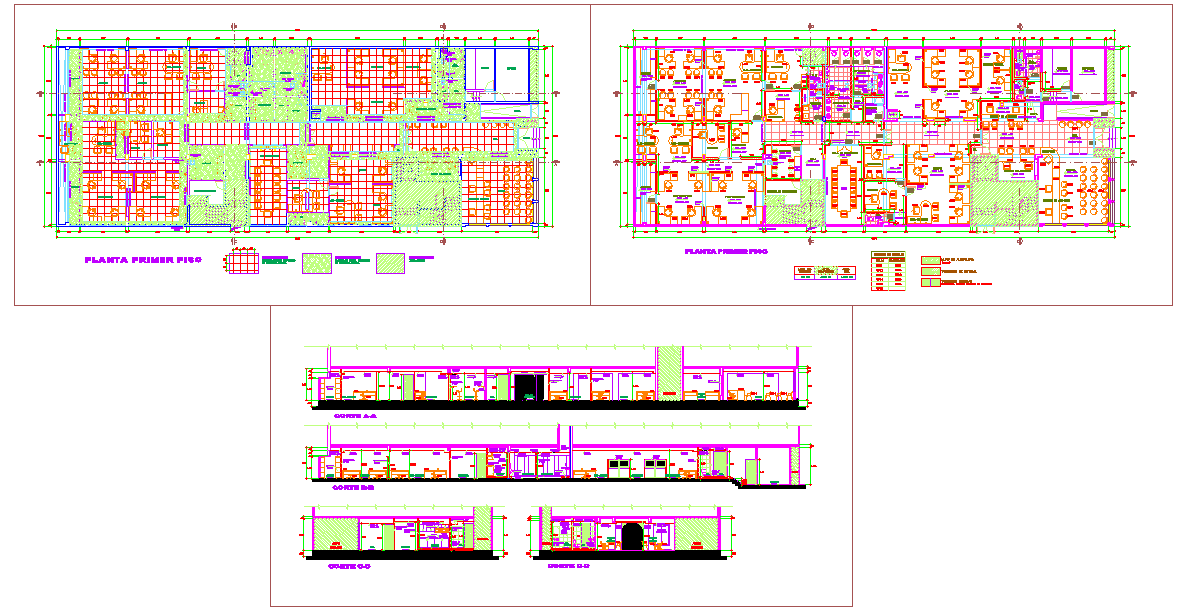Government Office Project
Description
Layout plan of floors, electrical plan, section plan, elevation plan and construction plan of municipal design.Government Office Project Design,Government Office Project Download file.

Uploaded by:
Jafania
Waxy
