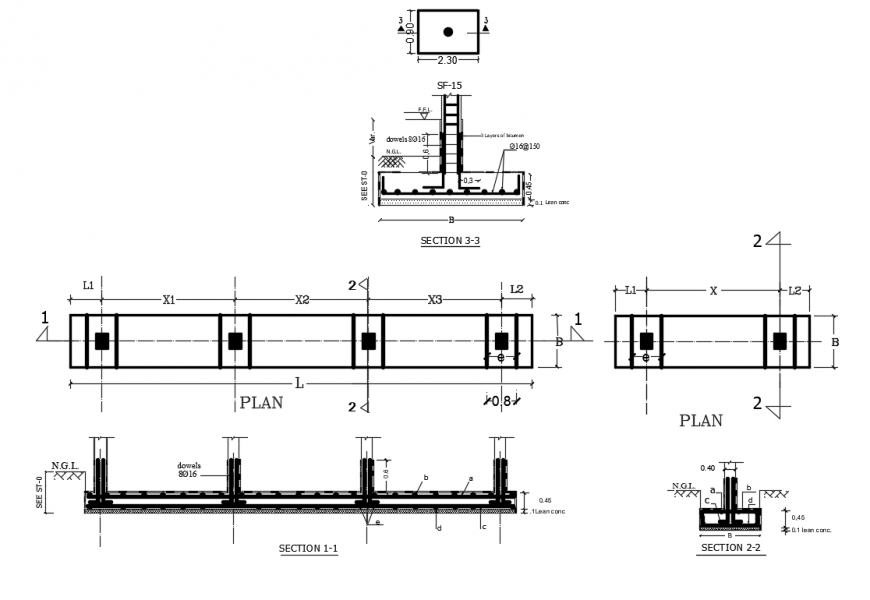2d cad drawing of section and plan autocad software
Description
2d cad drawing of section and plan autocad software detailed with sections with dimensions and detailing done and plan shows the beam column through square in mid circle boxes.
Uploaded by:
Eiz
Luna

