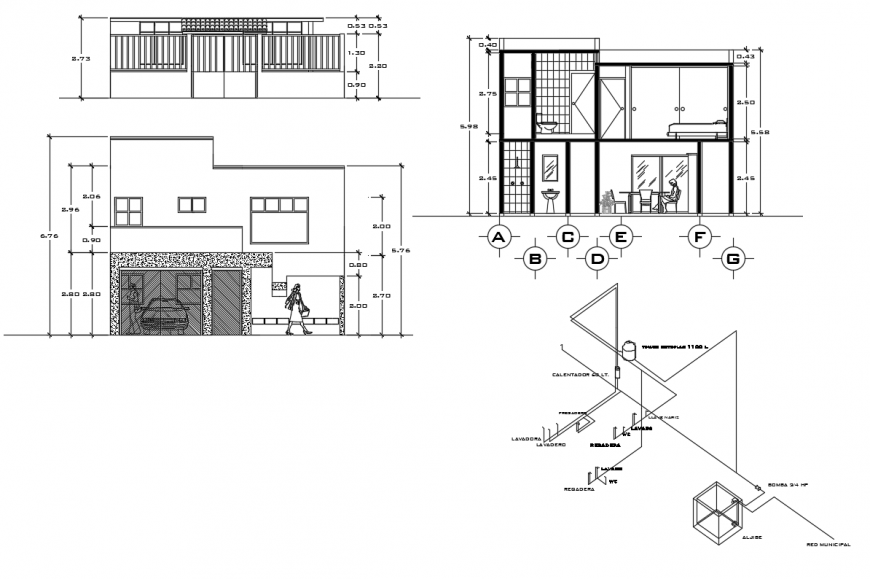2d cad drawing of a section of storey house autocad software
Description
2d cad drawing of section of storey hpouse autocad software tht sghows the plan section cut tht represents car parking area with people walking aside and windows seen in sections.other elevation showing the bedroom view with bed and wadrobe area with other floor with dining area and the common toilet area.
Uploaded by:
Eiz
Luna

