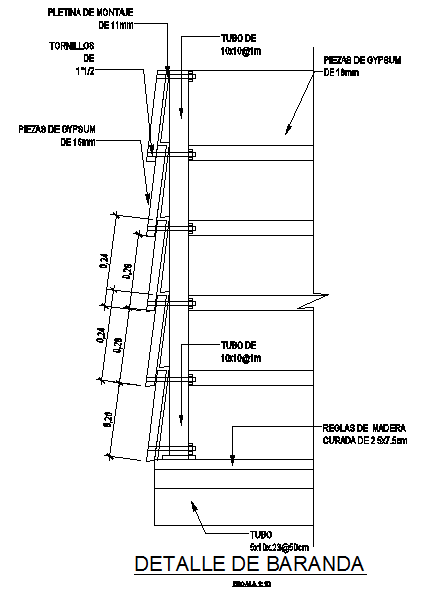Railing Design
Description
Handrail, a structure designed to provide support, such as on a staircase. Railing Design Download file, Railing Design DWG Detail, Railing Design Download.
File Type:
DWG
File Size:
142 KB
Category::
Structure
Sub Category::
Section Plan CAD Blocks & DWG Drawing Models
type:
Gold

Uploaded by:
Fernando
Zapata

