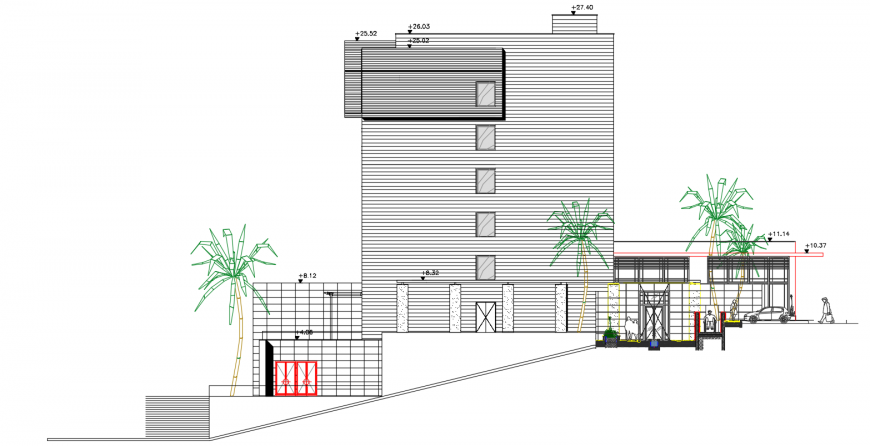2d cad drawing of northern elevation autocad software
Description
2d cad drawing of northern elevation autocad software tht includes emergency exit gate and windows and water tank above and lift room with people around and vehicle and trees.
Uploaded by:
Eiz
Luna
