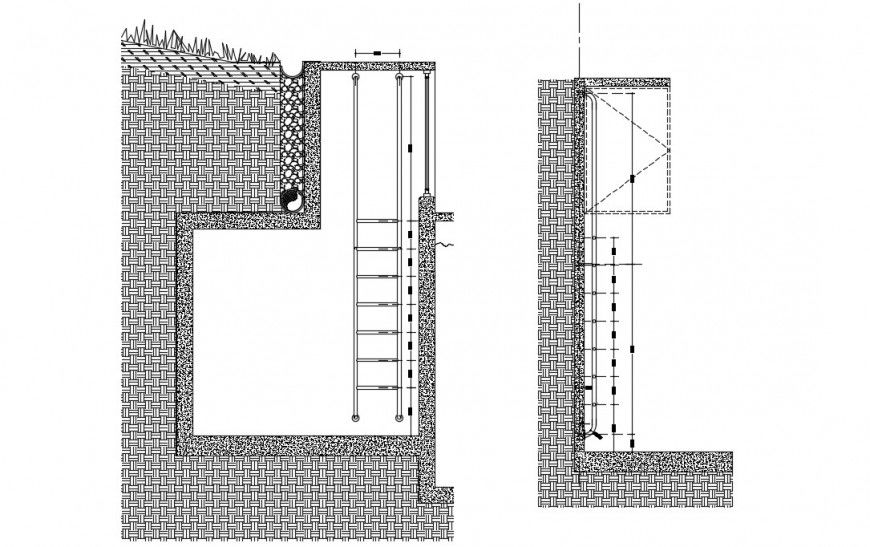2d CAD drawings of ladder autocad software file
Description
2d CAD drawings of ladder autocad software file that show ladder details and front side elevation of the ladder is shown in the drawing. Tank lid with dimension details also shown in drawings.
Uploaded by:
Eiz
Luna

