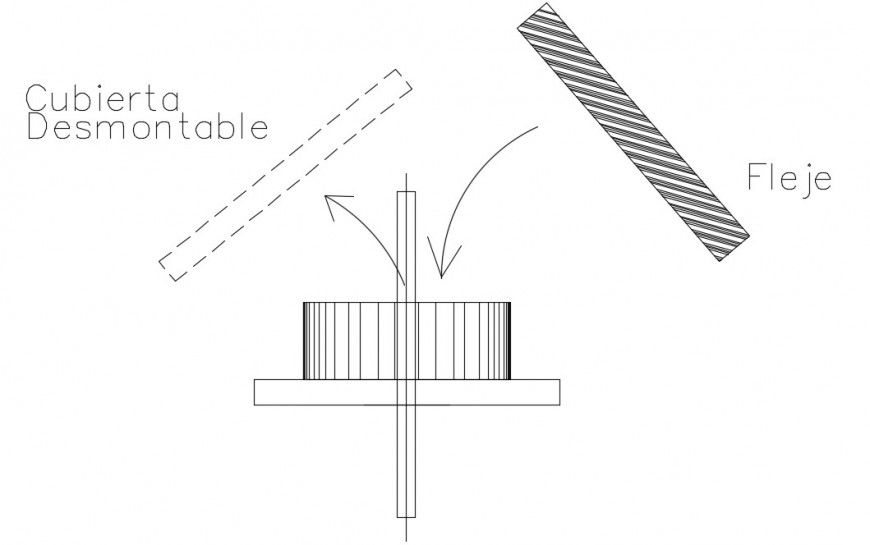CAD drawing of hose 2d view mechanical units autocad file
Description
CAD drawing of hose 2d view mechanical units autocad file that shows front elevation of the hose.
File Type:
DWG
File Size:
39 KB
Category::
Mechanical and Machinery
Sub Category::
Mechanical Engineering
type:
Gold
Uploaded by:
Eiz
Luna

