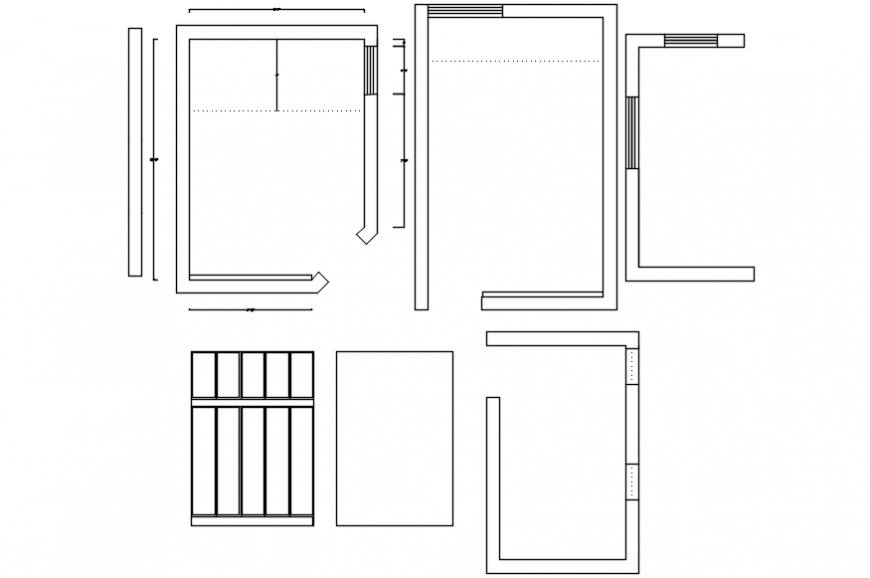Framing plan structure details of house areas dwg file
Description
Framing plan structure details of house areas that include a detailed view of wall section details, dimensions and not to scale details etc with colours details and size details, type details etc for multi-purpose uses for cad projects.
Uploaded by:
Eiz
Luna

