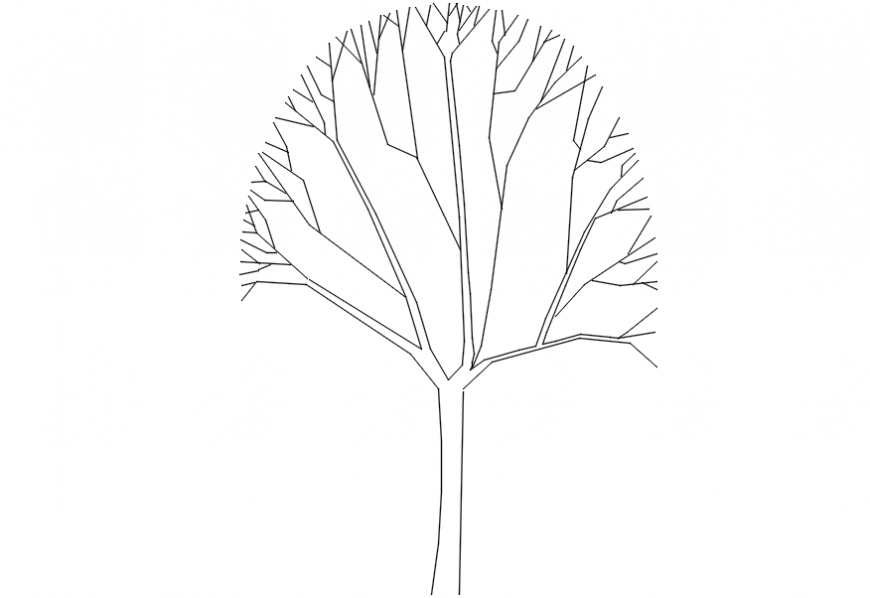Trees front sectional model elevation file
Description
Trees front sectional model elevation file with stem and branches model detail in auto cad format
File Type:
DWG
File Size:
10 KB
Category::
Dwg Cad Blocks
Sub Category::
Trees & Plants Cad Blocks
type:
Gold
Uploaded by:
Eiz
Luna

