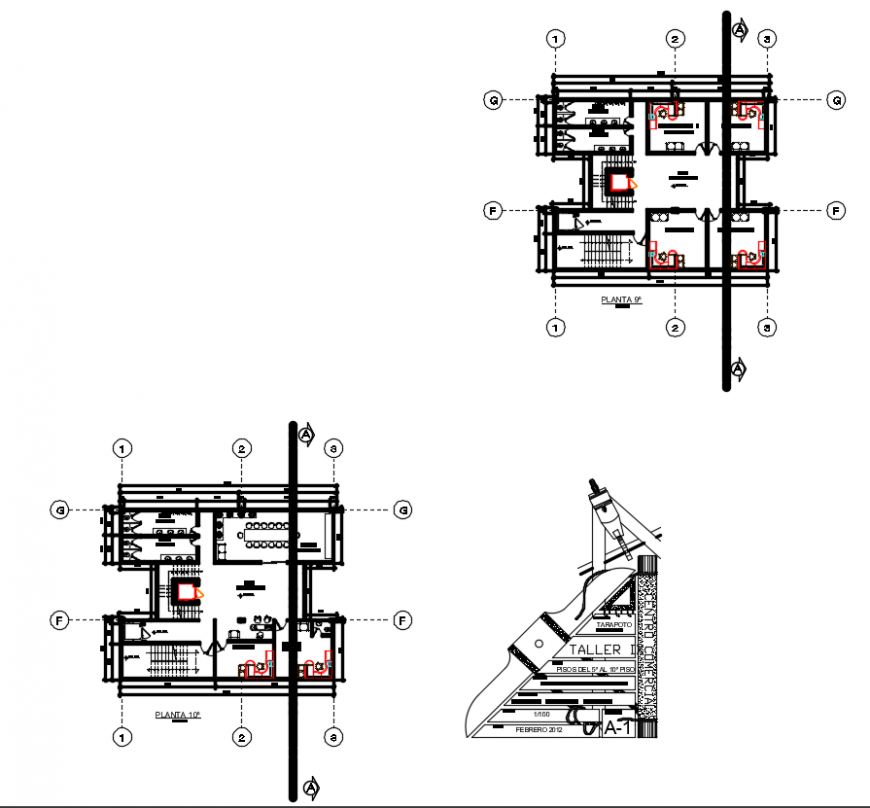2 d cad drawing of hall auto cad software
Description
2d cad drawing of hall autocad software tht incluides seprate cabin with monitor sysyem with sixteen seprate cabins and stairczse around and other elevation with sprate cabin for manager with three chairs and table and two seater sofa.
Uploaded by:
Eiz
Luna

