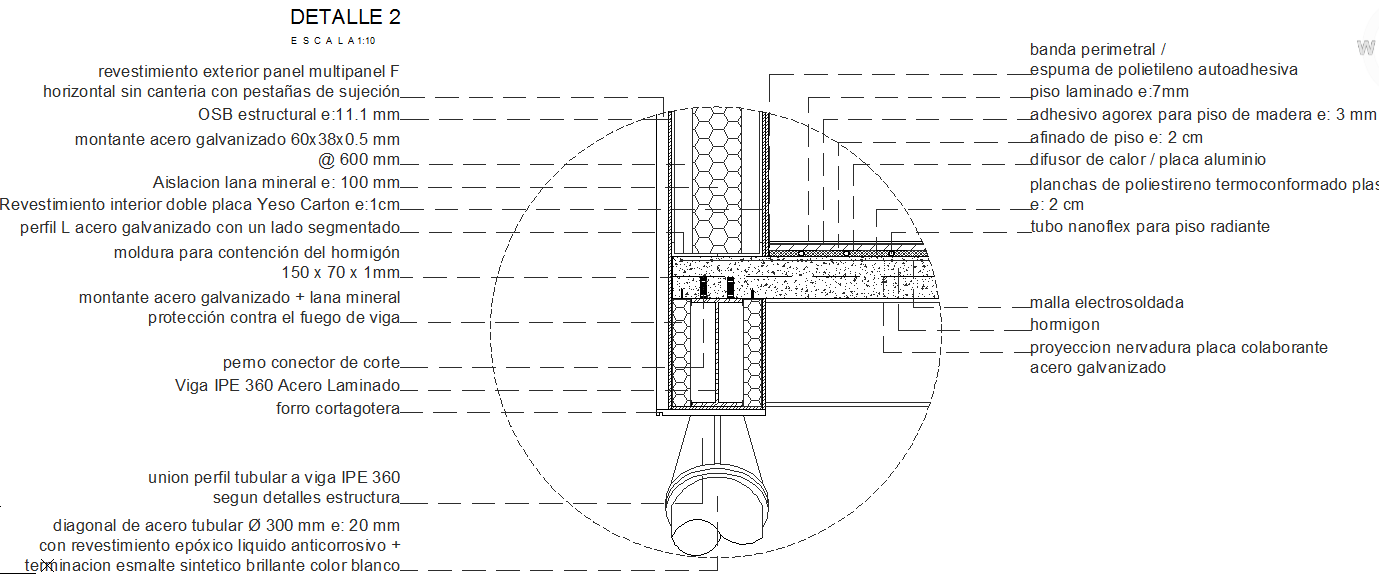Structure Detail
Description
Structure Design Detail file, Structure Design DWG File, Structure Design Download
File Type:
DWG
File Size:
73 KB
Category::
Structure
Sub Category::
Section Plan CAD Blocks & DWG Drawing Models
type:
Gold

Uploaded by:
Jafania
Waxy
