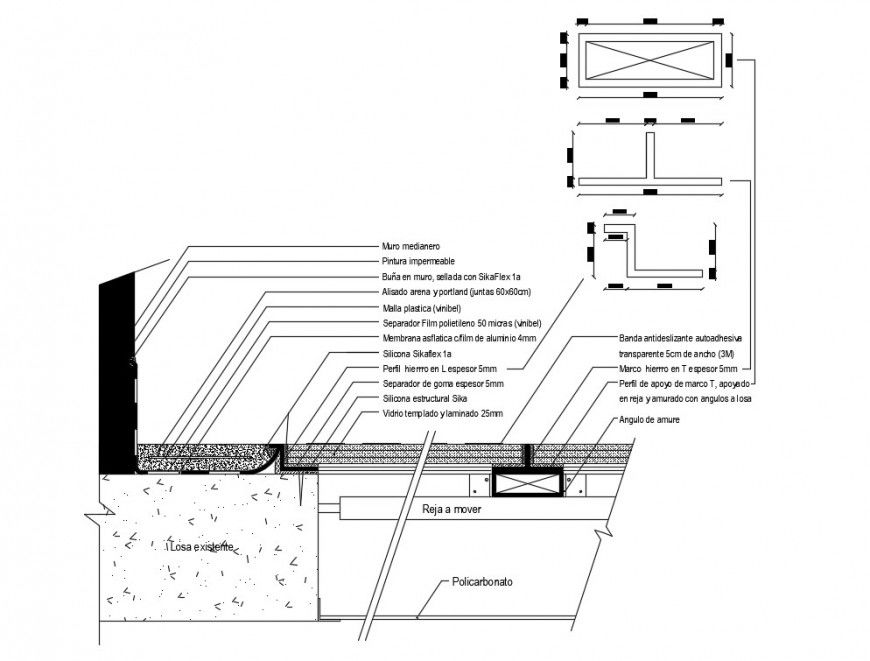Skylight roof wall drawings detials 2d view AutoCAD file
Description
Skylight roof wall drawings detials 2d view AutoCAD file that shows naming texts details along with concrete masonry details and naming texts detials with welded bolted joints and connections details.
Uploaded by:
Eiz
Luna
