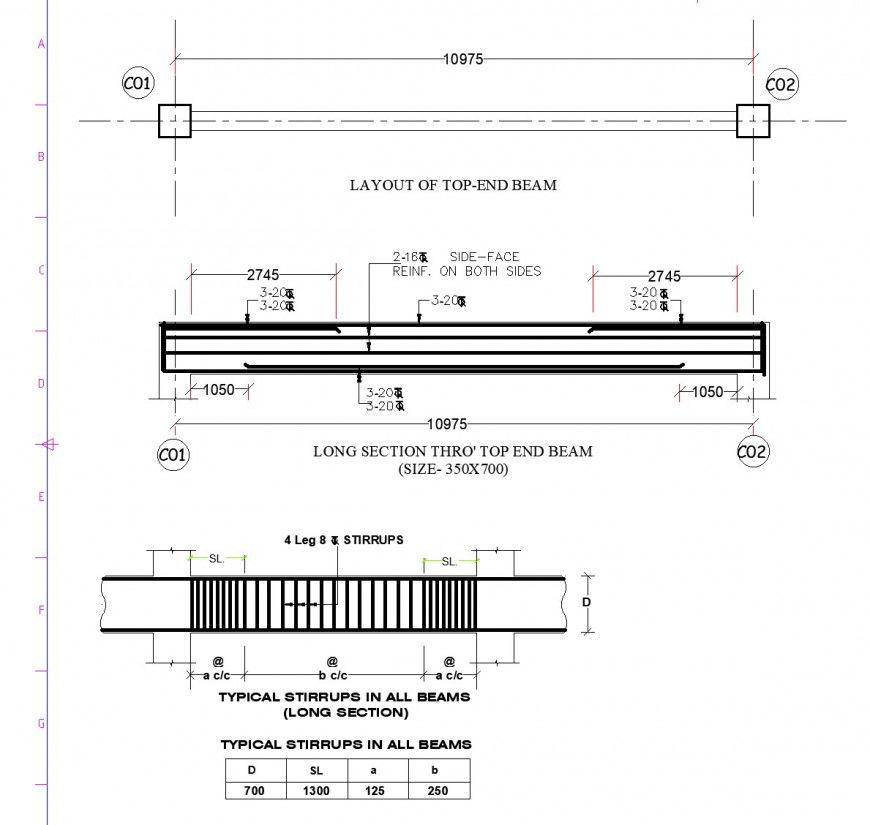Typical stirrup in all beams dwg file
Description
Typical stirrup in all beams dwg file, dimension detail, naming detail, table specification detail, layout off top and end beam detail, centre lien detail, hidden lien detail, long section thro top and beam detail, size = 350 x 700 detail, etc.
Uploaded by:
Eiz
Luna

