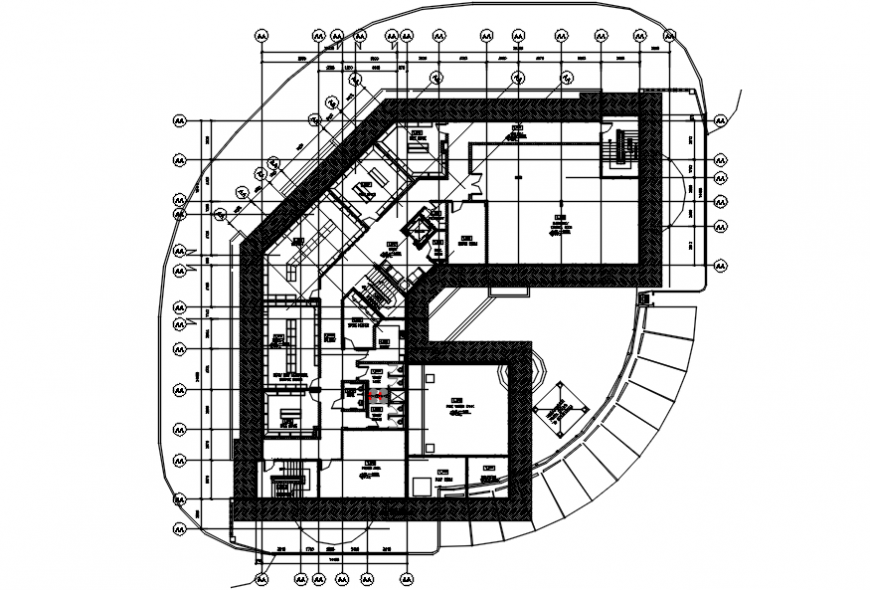Corporate office floor layout plan autocad file
Description
Find here architecture layout plan, structure plan, construction boundary detail, entrance way, lobby, staircase detail and lift detail of corporate office project in autocad software.
Uploaded by:
Eiz
Luna
