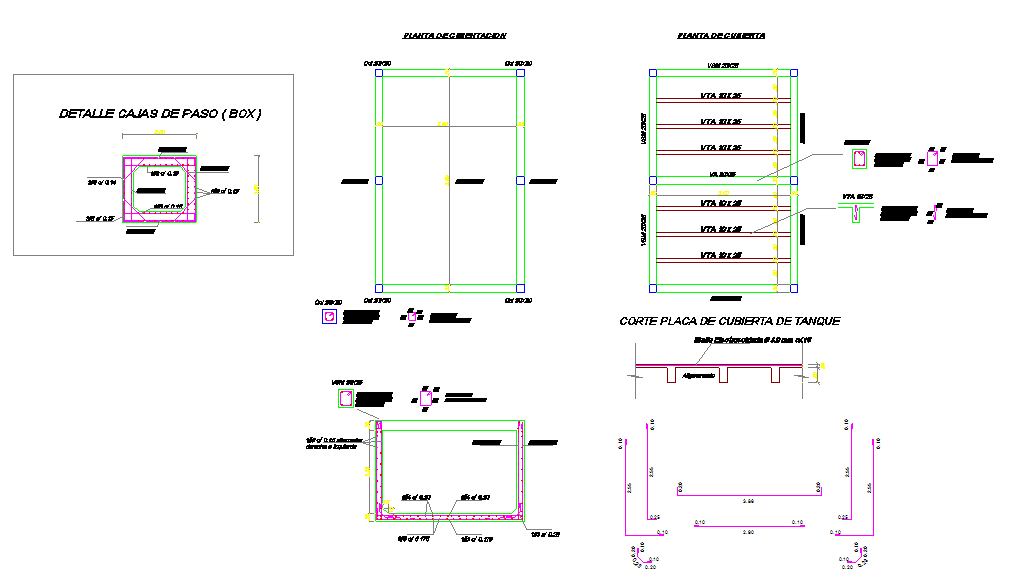Structure Detail
Description
Structure Detail DWG File, This Structure Design Draw In autocad format.Structure Detail Design,
File Type:
DWG
File Size:
69 KB
Category::
Structure
Sub Category::
Section Plan CAD Blocks & DWG Drawing Models
type:
Gold

Uploaded by:
Harriet
Burrows

