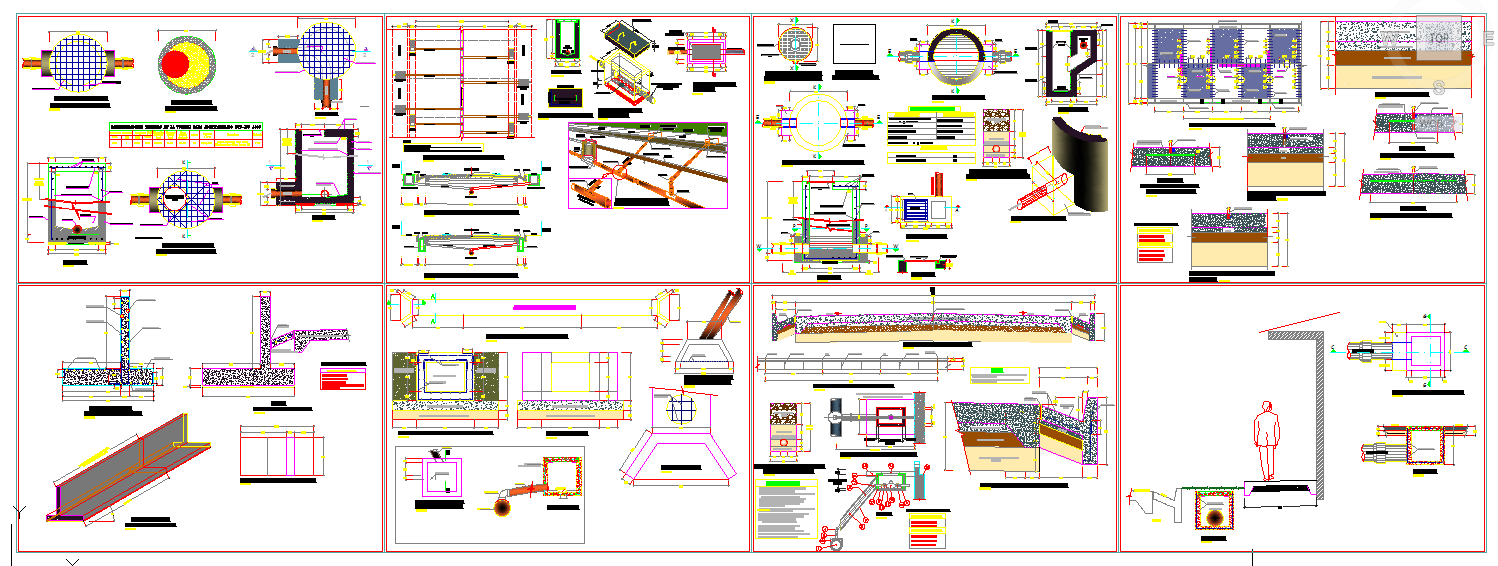Structure All Detail
Description
Building structure detail of architecture include beam detail, stair detail, column detail. Structure All Detail DWG file, Structure All Detail Design.
File Type:
DWG
File Size:
2.8 MB
Category::
Structure
Sub Category::
Section Plan CAD Blocks & DWG Drawing Models
type:
Gold

Uploaded by:
Harriet
Burrows

