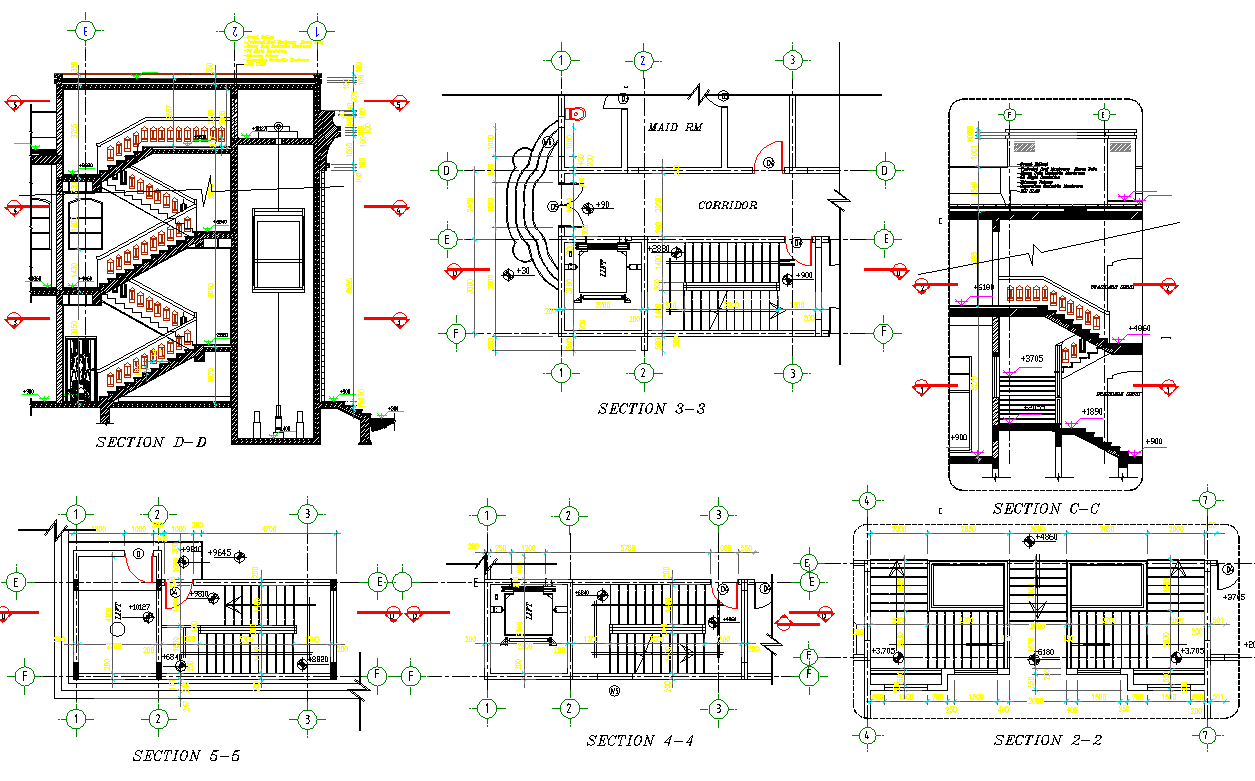Staircase section plan dwg file
Description
Staircase section plan dwg file.
The architecture layout plan with structure detail, section plan and elevation design of Staircase project.
File Type:
DWG
File Size:
1.4 MB
Category::
Structure
Sub Category::
Section Plan CAD Blocks & DWG Drawing Models
type:
Gold
Uploaded by:
Agrima
Sharma
