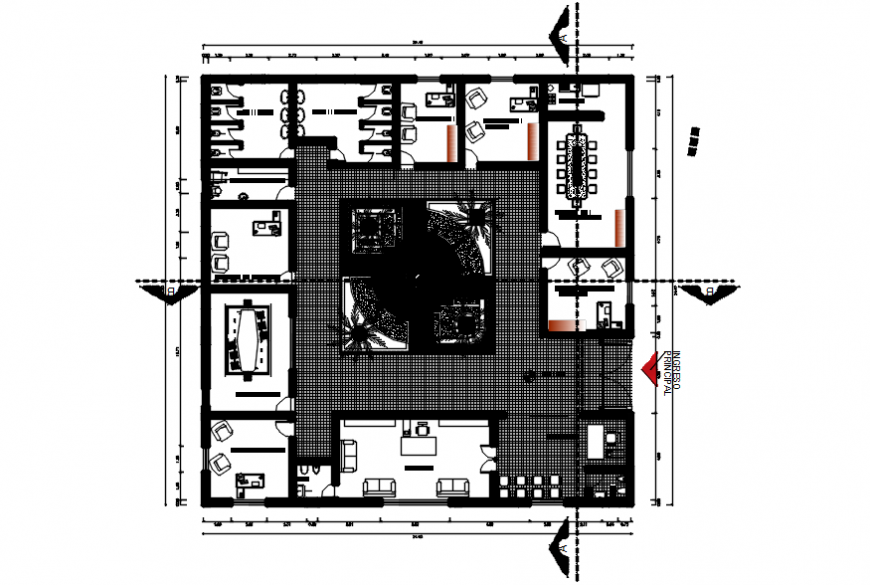corporate office layout of ground floor cad file
Description
2d layout plan top view of corporate office ground floor detail includes chairman office, waiting area, work station, furniture arrangement, and landscaping design which improves the presentation, download in free autocad file.
Uploaded by:
Eiz
Luna
