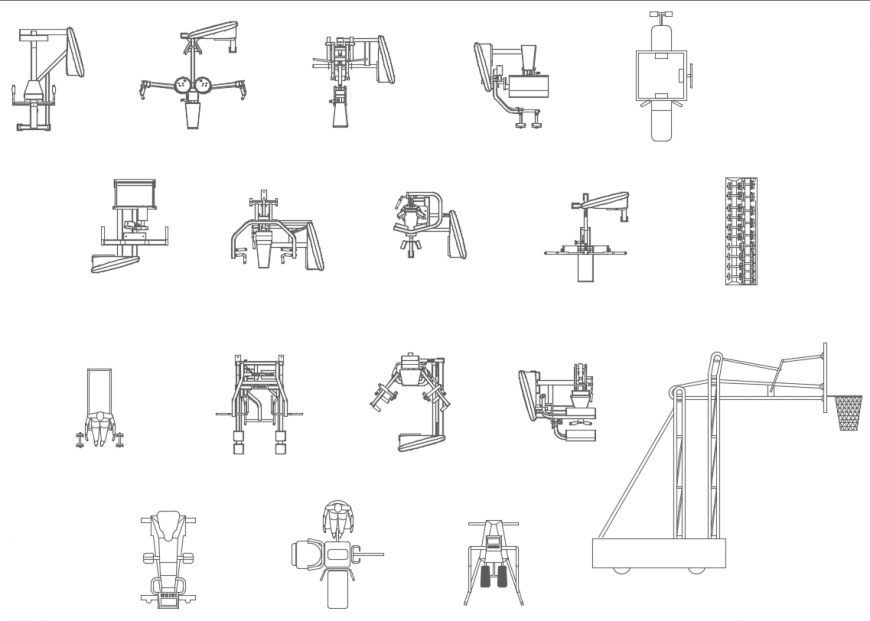Pull Ups Chest Press Equipment DWG Details Gym CAD Blocks File
Description
This DWG CAD file contains detailed line drawings (blocks) of gym equipment, specifically pull-ups and chest press machines. These drawings are useful for interior designers and facility planners who need precise, scalable representations for fitness centers. The blocks can be incorporated into larger CAD designs for layout planning, equipment placement, and space utilization. The clarity of the drawings helps avoid conflicts, ensures correct proportions, and speeds up design workflows.
Uploaded by:
Eiz
Luna
