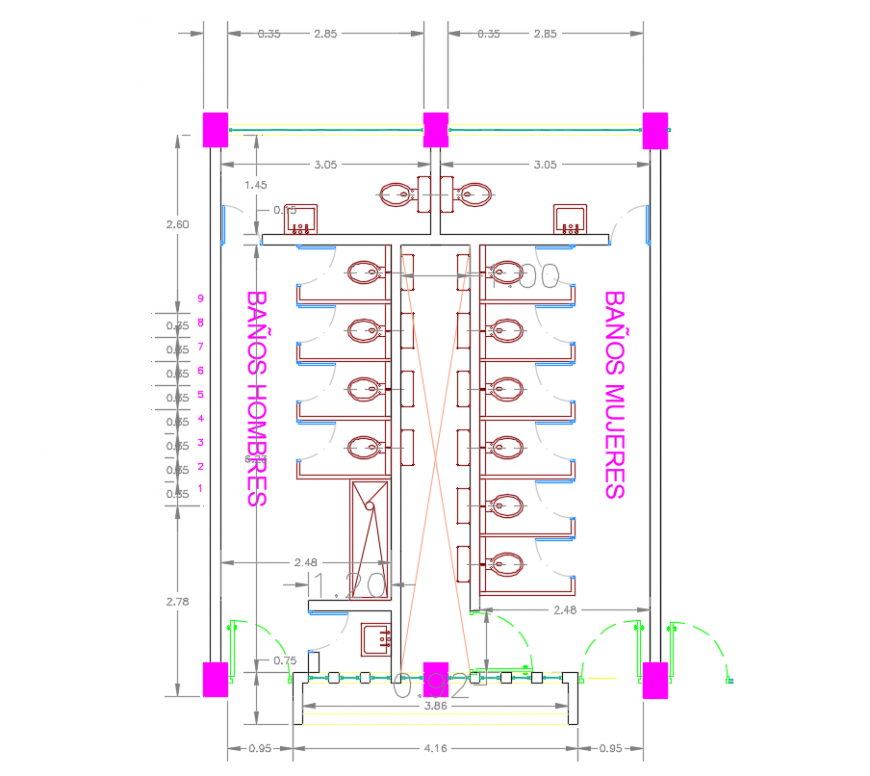2 d cad drawing of structure plan washroom auto cad software
Description
2d cad drawing of struture plan washroom autocad software detailed witrh tweleve closet and three wash basin with two doors opening and mentioned dimensions.
File Type:
DWG
File Size:
408 KB
Category::
Dwg Cad Blocks
Sub Category::
Sanitary CAD Blocks And Model
type:
Gold
Uploaded by:
Eiz
Luna
