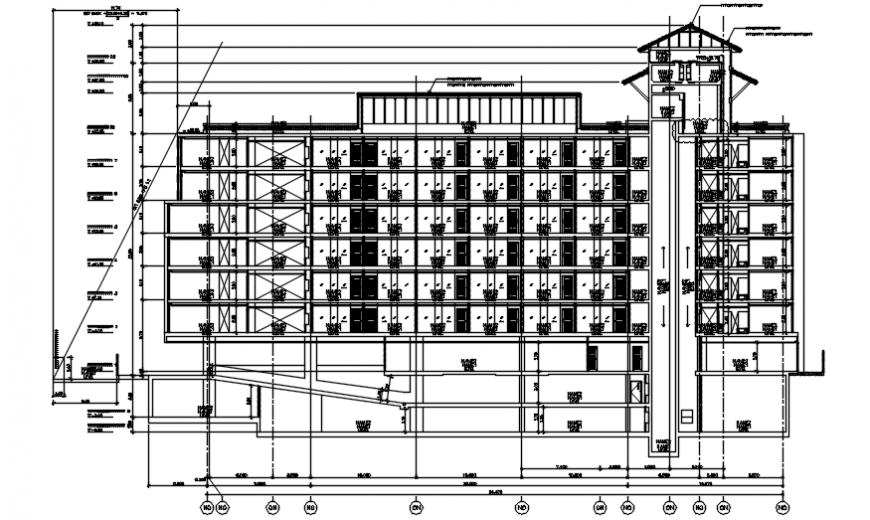Autocad drawing of hotel section
Description
Autocad drawing of hotel section showing multiple floor details with slab and wall details with balcony projections, individual room specification with furniture layout and criculation space, all required vertical dimensions with human figure, etc.
Uploaded by:
Eiz
Luna

