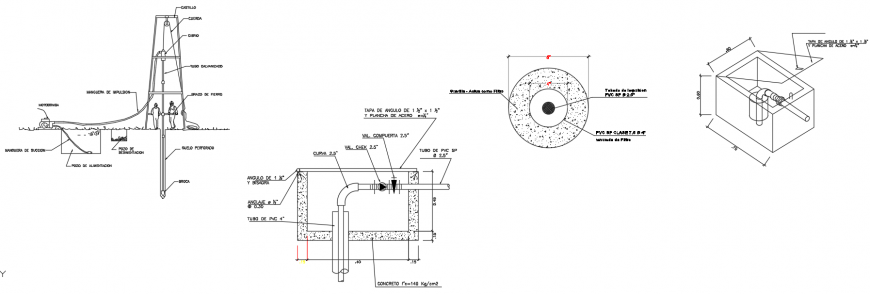2d cad drawing pump line auto cad software
Description
2d cad drawing pumpline autocad software detailed with installation and round outlet with well pull out with concrete detail and mentioned drawing with dimensions and description given
File Type:
DWG
File Size:
1.3 MB
Category::
Construction
Sub Category::
Construction Detail Drawings
type:
Gold
Uploaded by:
Eiz
Luna

