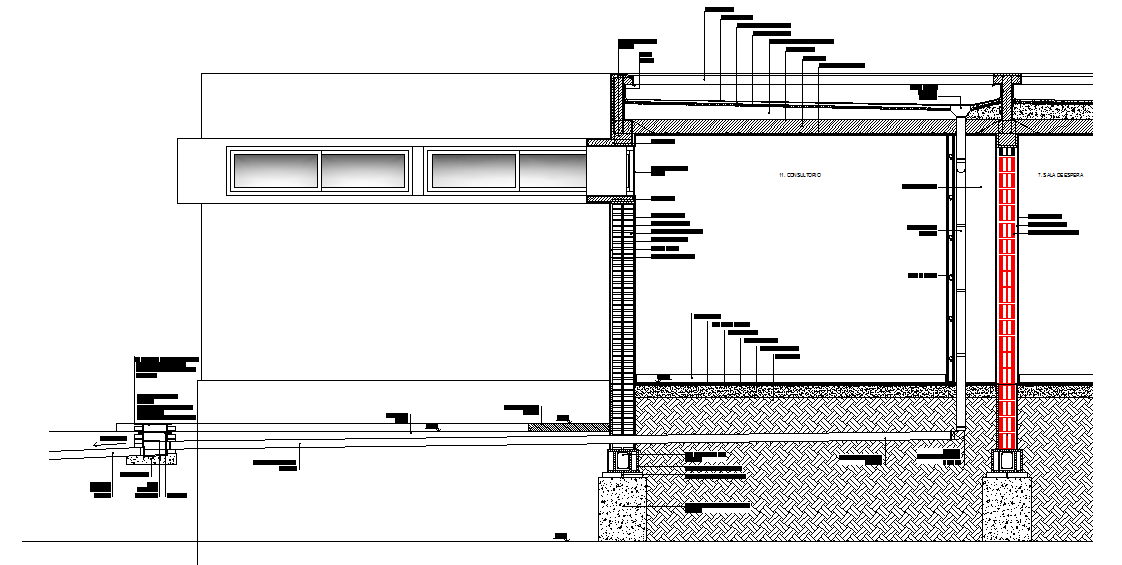Structure Detail
Description
Structure Detail Design,Structure Detail DWG File. Layout plan of Building Construction detail and rebar anchor pile in detilng
File Type:
DWG
File Size:
99 KB
Category::
Structure
Sub Category::
Section Plan CAD Blocks & DWG Drawing Models
type:
Gold

Uploaded by:
Jafania
Waxy

