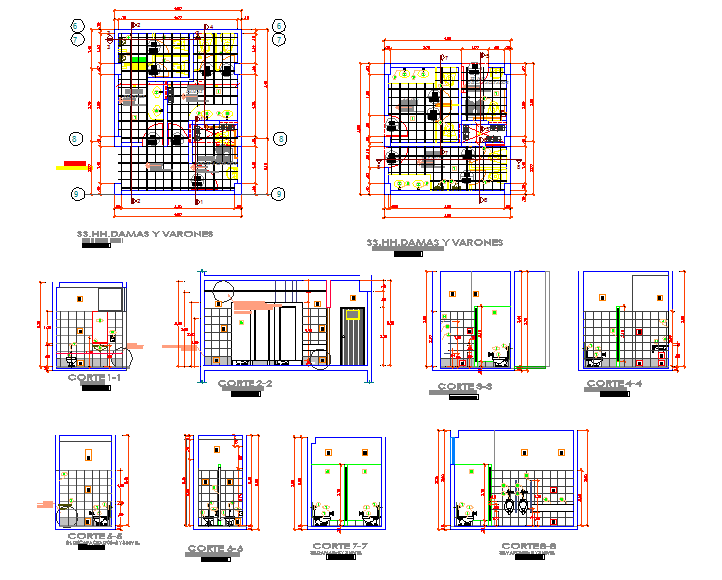Bath Room & Toilet Design
Description
This design Draw in autocad format. layout plan, section plan, construction plan, plumbing plan, sanitary detail and elevation design, this bathroom for man and women. Bath Room & Toilet Design DWG file, Bath Room & Toilet Design Detail.

Uploaded by:
Jafania
Waxy
