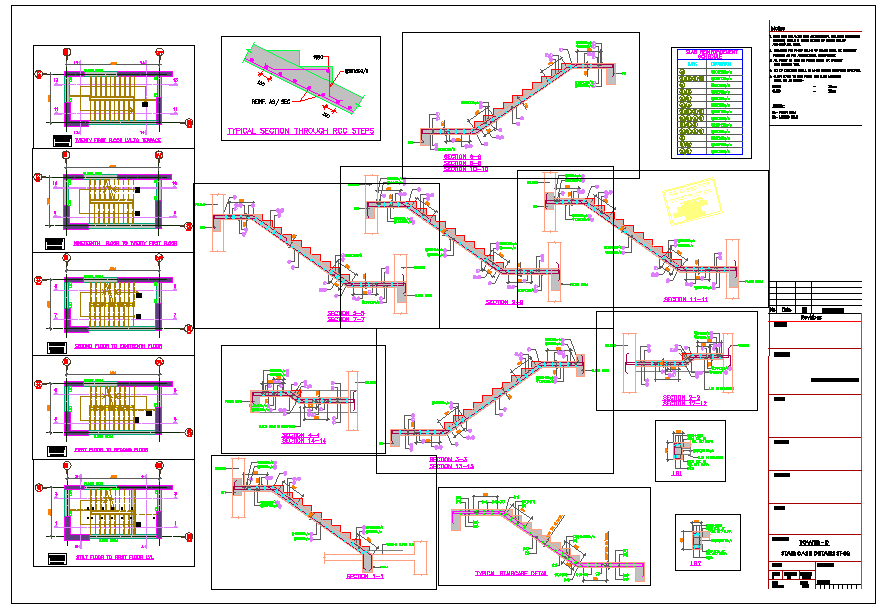Stair Structure Design
Description
Stair Structure Design DWG file. A stairwell is a compartment extending vertically through a building in which stairs are placed. Stair Structure Design DWG File.
File Type:
DWG
File Size:
230 KB
Category::
Mechanical and Machinery
Sub Category::
Elevator Details
type:
Gold

Uploaded by:
Fernando
Zapata

