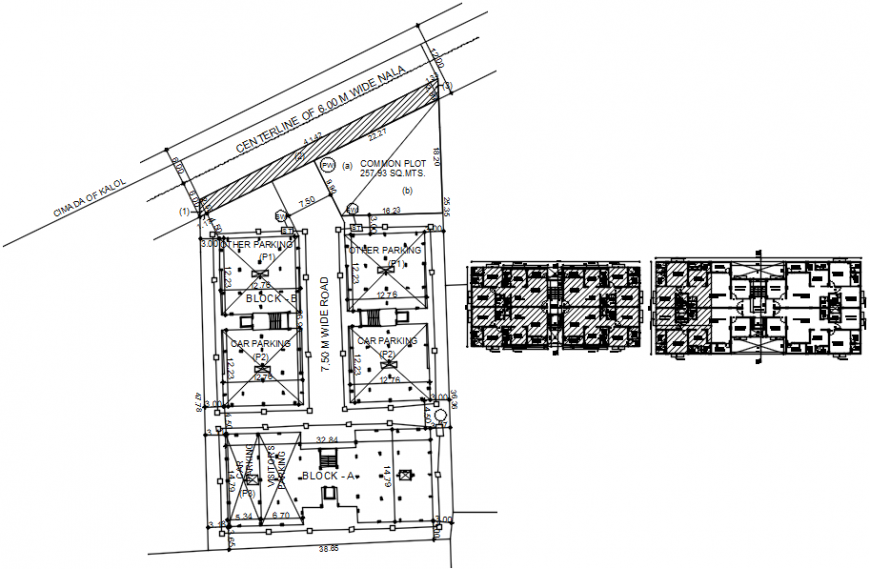construction layout of building with road detail
Description
Top view construction layout details, here there is top view construction layout of buiding with all spacing details area concept and block details with road detailing
File Type:
DWG
File Size:
317 KB
Category::
Construction
Sub Category::
Construction Detail Drawings
type:
Gold
Uploaded by:
Eiz
Luna

