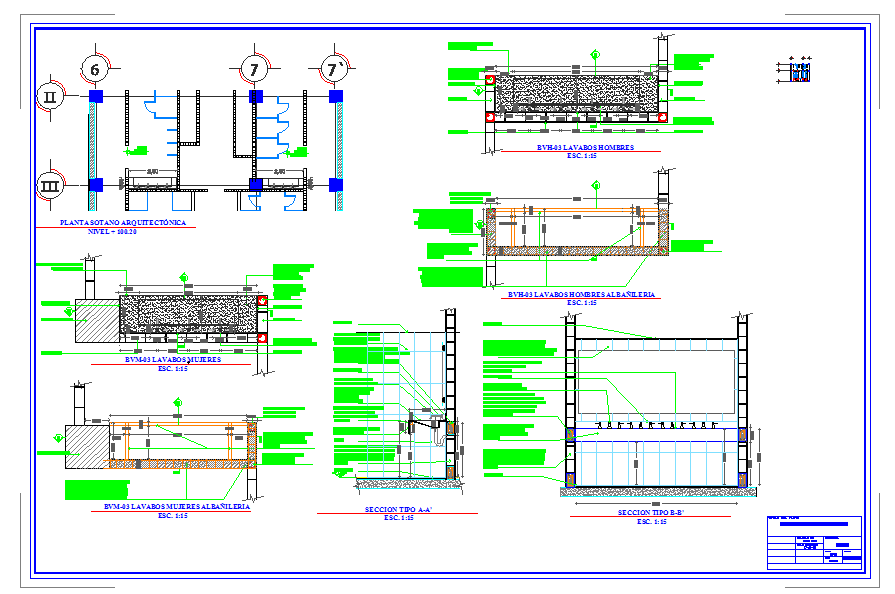Toilet Detail
Description
Toilet Detail Download , Toilet Detail Design, Toilet Detail DWG. This design Draw in autocad format. Layout plan, sanitary plan, water piping plan, drain piping plan and much more detail of Toilet Plan.

Uploaded by:
Fernando
Zapata
