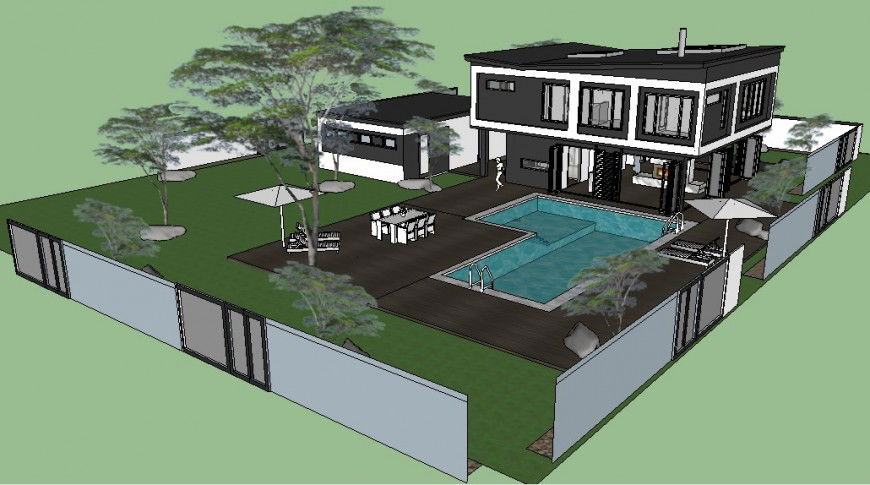3d modern villa design ketchup file
Description
find here 3d elevation villa sketch up design includes boundary wall, swimming pool, landscaping design, 2 level residence villa along with color selection detail in ketchup format. get free download feature and learn ketchup software.
Uploaded by:
Eiz
Luna
