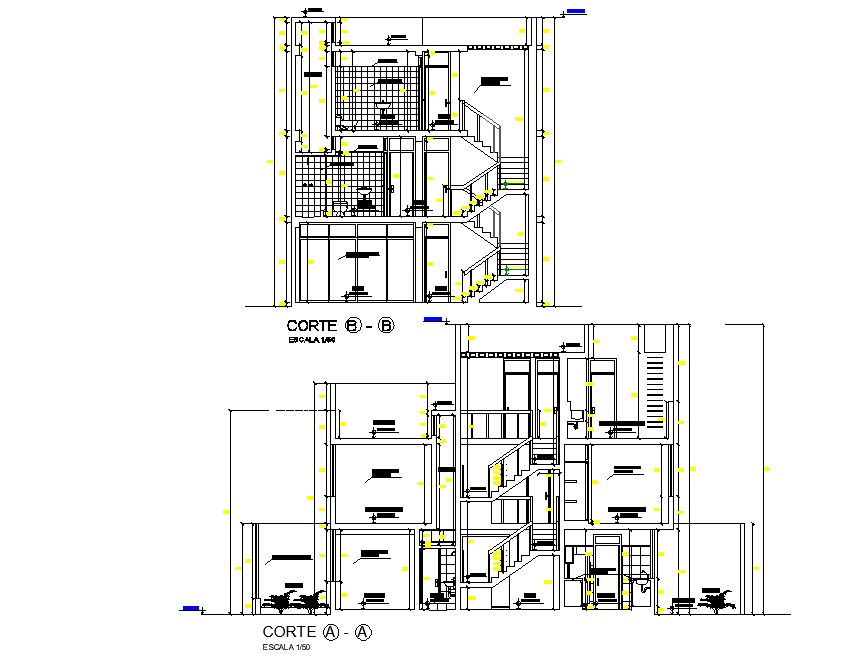Detail of section home plan autocad file
Description
Detail of section home plan autocad file, section A-A’ detail, section B-B’ detail, dimension detail, naming detail, stair detail, scale 1:50 detail, landscaping detail in tree and plant detail, leveling detail, etc.
Uploaded by:
