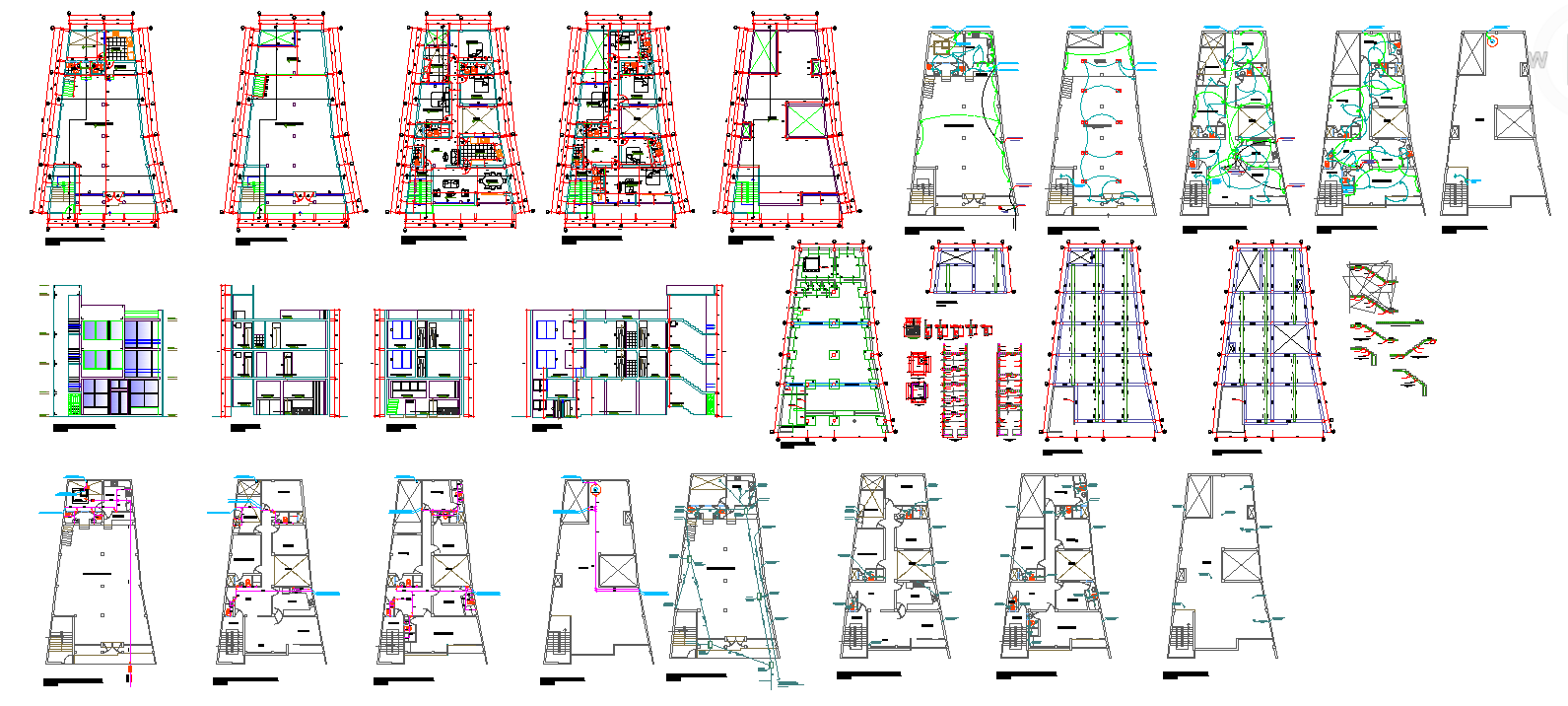House project plan with detailed layout and complete structure design
Description
complete architectural zoning and structural mapping. The plan displays a tapered floor plate design across multiple levels, showing precise wall dimensions, column placements, door and window schedules, circulation paths, and stair positioning. Each level includes defined rooms such as bedrooms, a living area, a kitchen, washrooms, balconies, and service areas. Structural grids, beam positions, and reinforcement marking are also included to ensure accurate execution during construction. The drawings outline furniture layout plans, lighting points, electrical routing, and plumbing lines, providing an accurate representation for interior planning.
The detailed DWG also illustrates building elevations, cross sections, façade styling, and vertical alignment. Measurement annotations, load-bearing walls, slab thickness references, and staircase detailing enhance the technical accuracy of the project. Detailed MEP planning, fixture symbols, ventilation zones, and ceiling routes support full-scale construction and 3D visualization when imported into Revit or SketchUp. This DWG file is ideal for architects, interior designers, civil engineers, builders, and students looking for a professional residential project with precise planning, structural clarity, and modern layout patterns. It offers a complete technical foundation that helps users execute a house project with confidence and accuracy.

Uploaded by:
Jafania
Waxy
