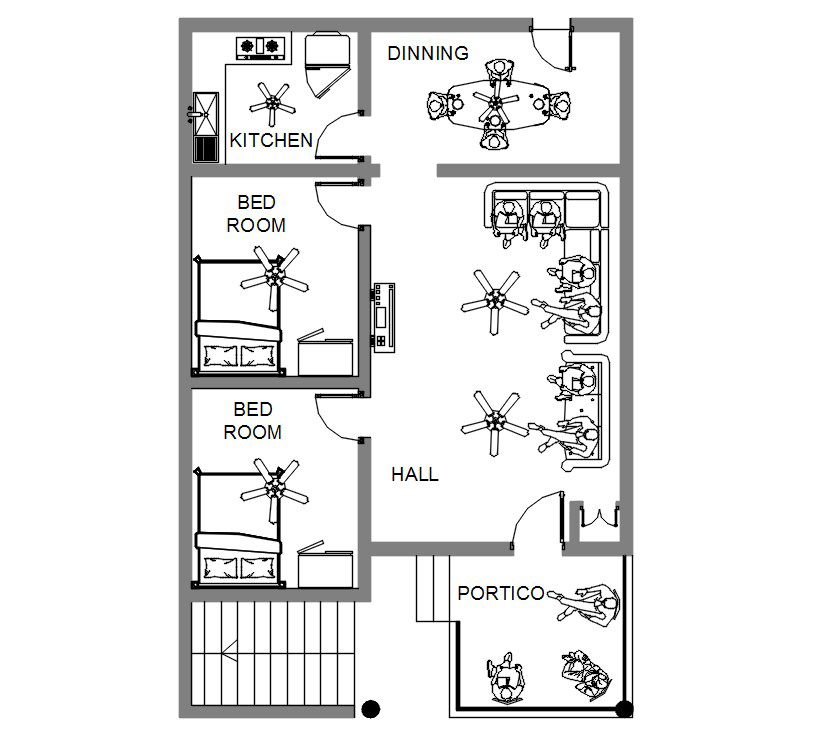North Facing 2 BHK House Plan With Furniture Layout DWG File
Description
Autocad house plan drawing download of a duplex house shows space planning in plot size 27X42 feet. Here Ground floor has been designed as spacious 2 bedrooms, kitchen, dining room, hall, and seat out. download north facing direction house plan with interior furniture and electrical ceiling fan point marking DWG file.
Uploaded by:
