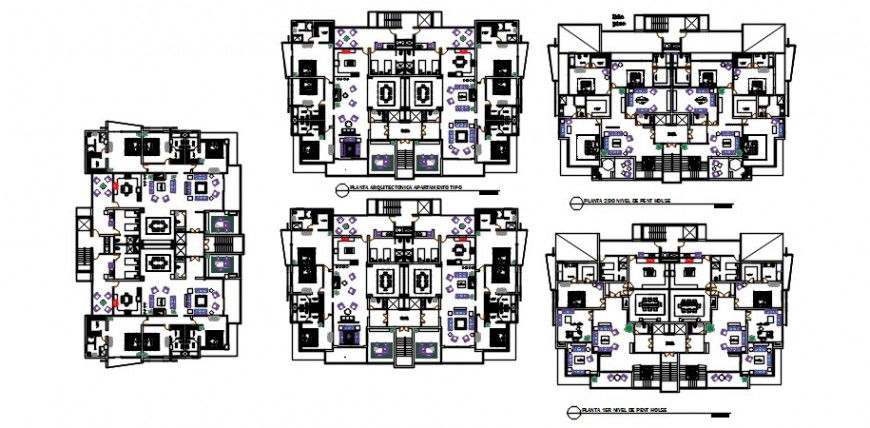2 d cad drawing of shopping mall Auto Cad software
Description
2d cad drawing of shopping mall autocad software detailed with six drawing with plan elevation with plan ,section and rough drawing plan with conference room for meeting area.
Uploaded by:
Eiz
Luna
