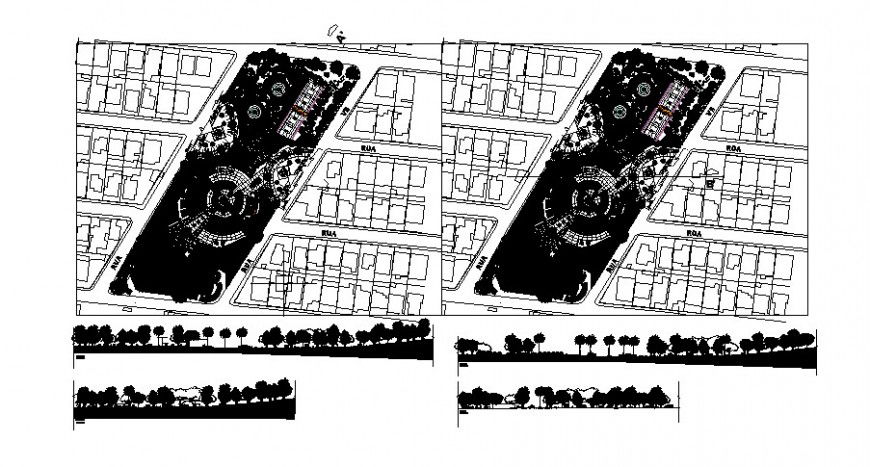Urban park design with apartment plotting
Description
highly detail of Urban park design with apartment plotting drawing includes landscaping design, structure detail, along with landscaping design in autocad format, download with the free feature.
Uploaded by:
Eiz
Luna

