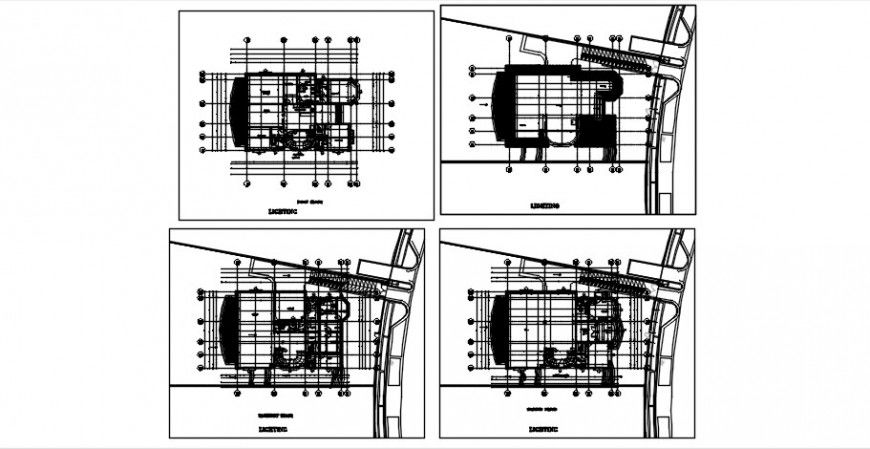2 d cad drawing of the villa with terrace Auto Cad software
Description
2d cad drawing of villa with terrace autocad software detailed with living area and garage and washing area and kitchen lite and laundary and store and lobby area
Uploaded by:
Eiz
Luna
